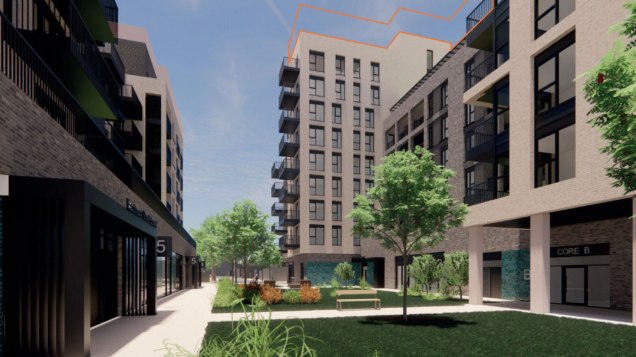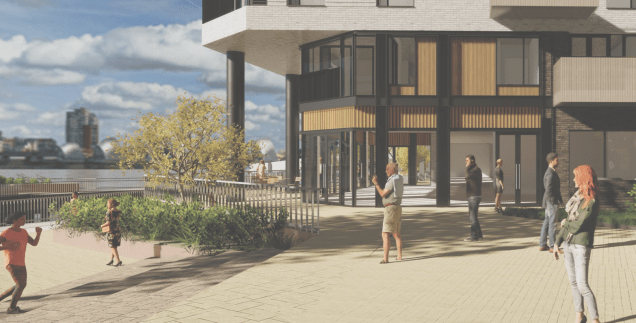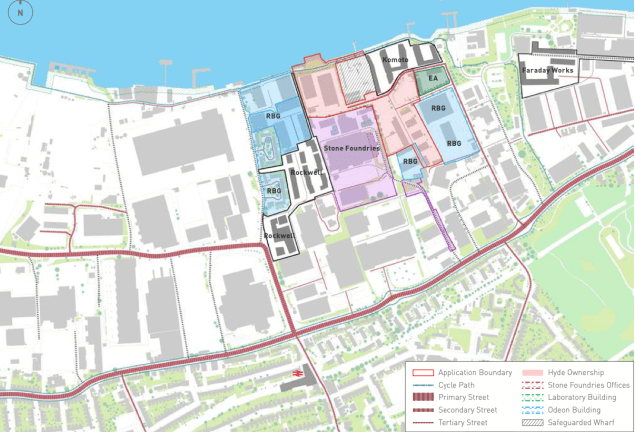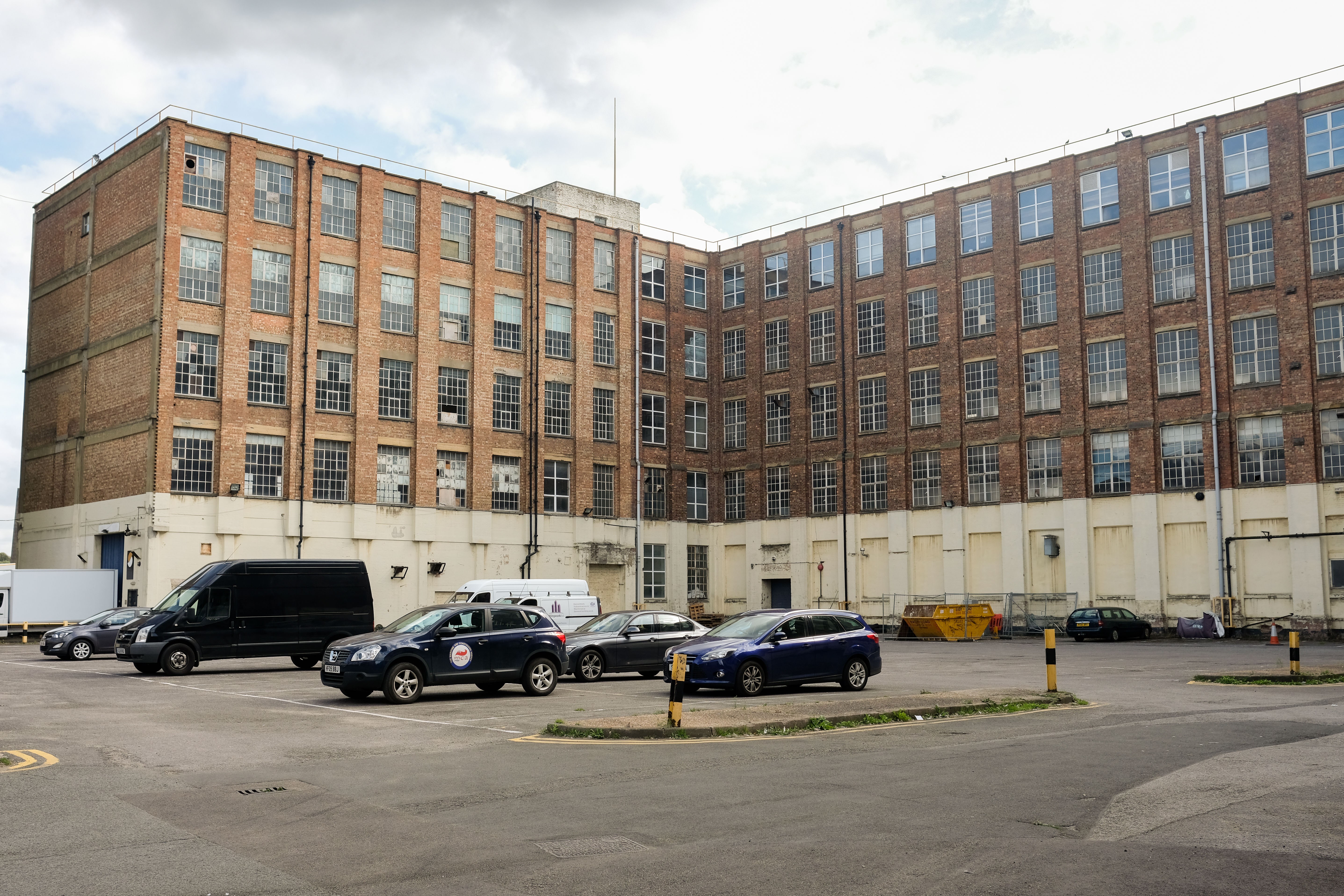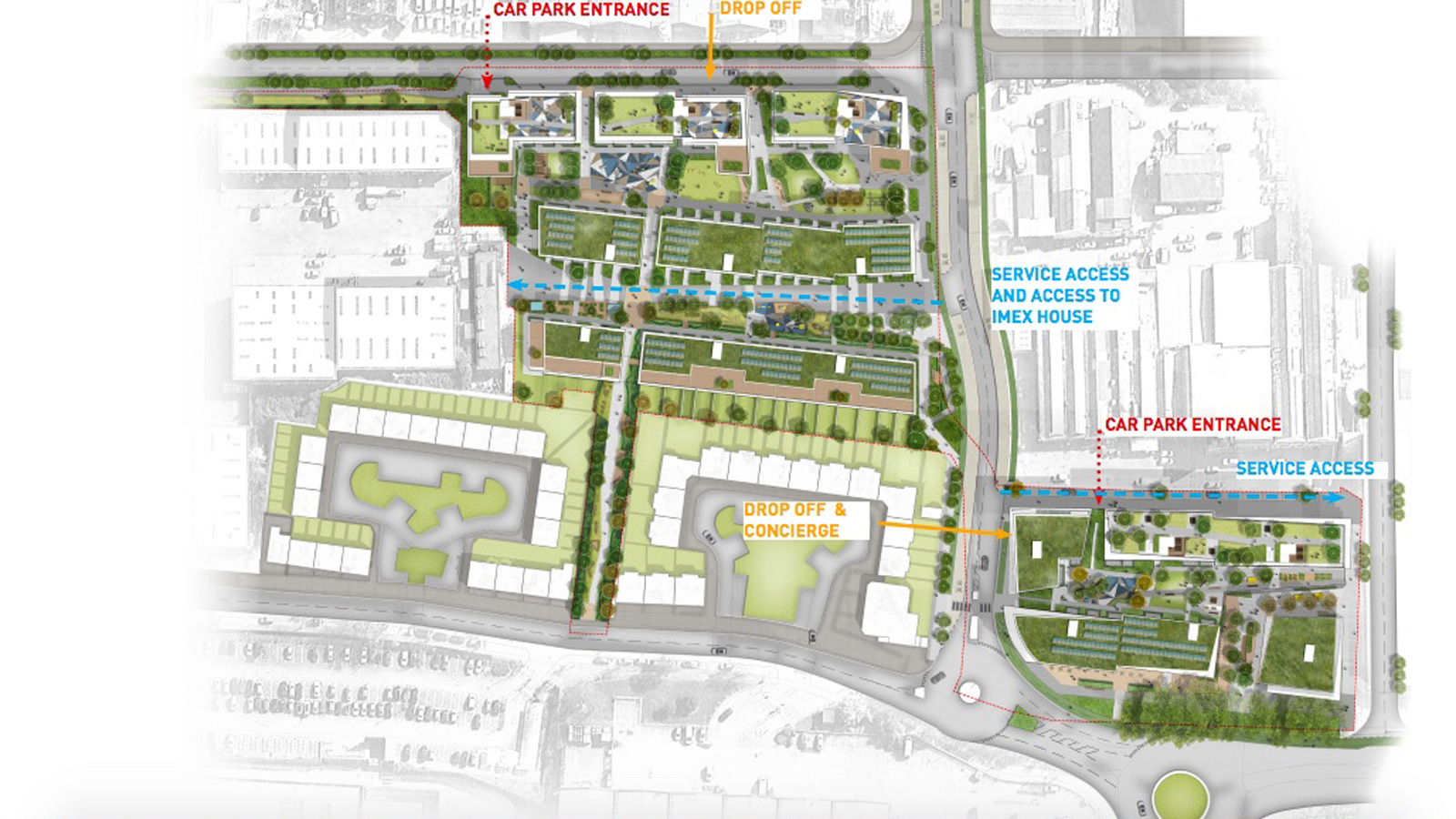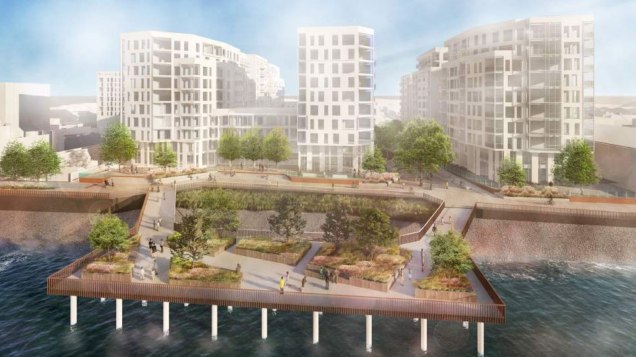
A plan to approve more than 1,200 homes by the Thames Barrier was approved by Greenwich Council last night on the casting vote of its controversial chair of planning, Stephen Brain.
The Labour councillor, who is standing down after the elections in May, goaded objectors by inviting them to send abusive emails as he broke a 4-4 tie by approving the project from the housing association Hyde.
“Start tapping now and I’ll read them in the morning,” he said.
Some of the future residents in the Herringham Quarter development in Charlton will face living in homes where they will not be able to open their windows because of concerns over air quality from an asphalt plant next door at Riverside Wharf.

A representative of Tarmac, which operates the plant, said that the business would be under threat because the new blocks would tower over the plant’s chimney, and residents would be subjected to nauseating smells.
A string of residents’ lobby groups also complained that the development was too dense. But their complaints were dismissed by Brain, meaning the first major development on the Charlton Riverside – earmarked for up to 8,000 homes in a City Hall blueprint – has been given the go-ahead.
Hyde plans to build 718 homes along with commercial units at Herringham Road and New Lydenburg Street, close to the Thames Barrier, in blocks of up to 10 storeys. The first residents could move in by 2026. Hyde was also given outline permission for a further 494 homes, and will return with more detailed plans in the future.

Of the first phase, 263 homes for London Affordable Rent, about half market rent and available to people on housing waiting lists, comprising 37 per cent of the total number of homes. Another 133 homes (18 per cent) will be for shared ownership, with the remainder going on private sale.
There will be more private homes in the later stage, taking the proportion down to 40 per cent “affordable” housing across the site.
Some of the blocks will be built on the site of Maybanks Wharf, currently a recycling yard for Westminster Waste, but the Tarmac yard will remain.
Tito Arowobusoye, a planning consultant representing Tarmac and other local wharf operators, said a third of London’s construction aggregates were processed in the local area – a local industry that could be put at risk if new neighbours were not protected from air quality and pollution.
An air quality expert, Gordon Allison, said the Tarmac plant would be eventually be hemmed in on two sides, with Hyde’s block just 60 metres from the chimney. “In my 25 years in the industry I’ve never seen a proposal where the building will be hit by a plume from an industrial chimney stack,” he said.
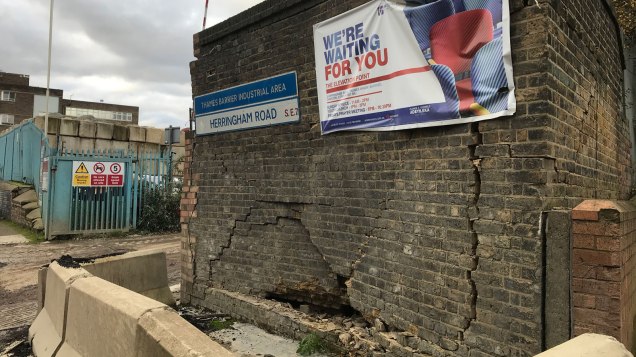
“It’s not a sensible proposal – when the wind blows, it will hit the nearest building. Chimneys should be taller than the buildings nearby.”
Allison warned that odours from the plant could also be an issue. “I find it nauseating, even though I’ve worked in the industry my whole career,” he said.
The solution – to fit affected flats with sealed windows and mechanical ventilation – was “unproven”, he added. “There is a genuine risk of nuisance complaints that hasn’t been recognised.”
Asked by Brain if he thought development by the Tarmac plant was impossible, he said that it was not – but that the buildings should be set further back, or the developer should pay to make the chimney taller.

Trevor Curson of Buro Happold, an environmental consultant to Hyde, said that the developer had planned for a worst-case scenario of the plant operating 24 hours a day, 7 days a week – something it does not do.
After hearing of complaints from residents of Greenwich Millennium Village whose homes back onto the Murphy’s Wharf aggregate depot, said that future residents would be better protected from noise than in other nearby developments. One 10-storey block was to shield residents from the noise of the Tarmac plant, the committee heard.
Representatives of several overlapping lobby groups in the Charlton area criticised the scale of the development. Jodie Coughlan, speaking for the Derrick and Atlas Gardens residents’ association – the only group actually based on the riverside – saying it was an “unreasonable and untenable level of deviation” from the local masterplan, which sets maximum heights of three to five storeys for much of the area.
While Hyde said that their blocks, which would step down to six storeys at street level, were at a human scale, the groups disagreed, with the Charlton Central Residents Association’s David Gayther calling it “monolithic in nature”.

Hyde’s Jaime Buckley said that the housing association had “a limited window” in which to build the scheme because it depended on a £22.5 million grant from City Hall – £60,000 for each affordable-rent home.
Promising the scheme would be a “catalyst” for redeveloping the rest of the riverside, she urged councillors to balance “not just what is desirable, but what is achievable”.
While Hyde will be paying towards new bus services and new roads, Charlton councillor Gary Dillon voiced concerns about the effect of the development on local infrastructure.
Pointing out that the Charlton Riverside masterplan was created with up to 5,000 new residents in mind, but now City Hall was expecting up to 8,000, he said: “Those people who live between Greenwich and Woolwich Dockyard know how fragile the infrastructure is. We’re sometimes waiting for two hours to move five minutes up the road.
”My concern is that developers are looking at this [City Hall] aspiration taking at gospel, but it has no support – there’s no infrastructure development plans or TfL budget to develop new links, and there’s the possibility of extra traffic from the Silvertown Tunnel.”

Conservative councillor Nigel Fletcher also said he would turn down the scheme, saying that the whole point of the Charlton masterplan was to create somewhere distinct from the towers of Greenwich Peninsula and Woolwich: “It’s really frustrating that when we want to see regeneration here, we’re presented with things we can’t accept because they’re inconsistent with the masterplan.”
Of the three women on the committee on International Women’s Day, none gave their views, while four of the five men did.
Brain said: “I know this area very, very well, how many objectors live near this site? Not many. I see one hand out of all the speakers. It is not residential, it is not pleasant, I’ve had my car serviced there for 30 years.
“The area is horrible, this provides an opportunity to improve the area. If we turn this down, how do any of the applications for the riverside go forward?
“I wouldn’t like to be on the doorsteps saying I’d turned down a great big chunk of social housing. We’d be turning down the futures of many of our residents.”
Brain was joined by fellow Labour councillors Sandra Bauer, Clare Burke-McDonald and Averil Lekau in supporting the scheme, but Labour’s Dillon and Fahy voted to turn it down, along with Fletcher and Geoff Brighty for the Conservatives.
It then fell to Brain to give a casting vote – as he had done in favour of the 36-storey Morden Wharf development last September.
“I’m still receiving abusive emails,” he said. “Start tapping now and I’ll read them in the morning. I’ll be voting in favour. Thank you very much.”
LIKE WHAT THE CHARLTON CHAMPION DOES? HELP US KEEP IT GOING
We tell the SE7 stories you won’t read elsewhere. And we’ll do the others better than anyone else. But it won’t survive without your help.
– Please tell us about your news and events – we reach people who stay away from social media groups
– Become a monthly supporter at presspatron.com/charltonchampion

