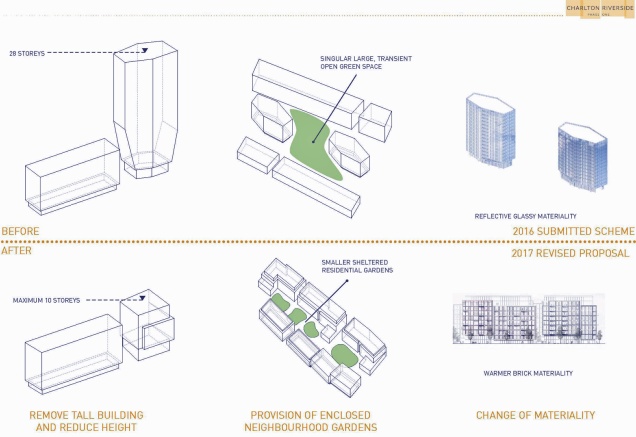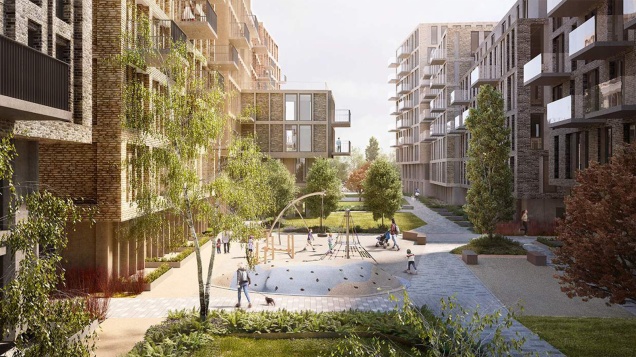
Developers behind the first major plans to build new housing at Charlton Riverside have submitted new proposals for 771 homes to be built off Anchor and Hope Lane.
As reported here last month, Rockwell has dropped plans to build a 28-storey glass tower as part of its proposals, and has now submitted a plan which includes five 10-storey blocks, three of which would be on Anchor & Hope Lane itself, close to Charlton station.
The other two would be set back behind Atlas Gardens and a cluster of smaller blocks.
But the viability assessment submitted with the proposal reveals that the developer only wants to provide 5% “affordable” housing on the site, compared with 15% for the previous plans. However, it says it will be discussing a “growth scenario” to provide more “affordable” housing with Greenwich Council over the next month.
Rockwell’s earlier scheme went against several principles of Greenwich Council’s masterplan for the Charlton Riverside, which set guidelines suggesting that tall buildings should be no taller than 10 storeys, and outlined a desire to see a new road driven through towards the Thames Barrier area.


But this scheme, which was first revealed by council deputy leader Danny Thorpe at a “stakeholders’ forum” last month, now appears to tick the boxes the council demands – at least as far as design and planning goes.
Residents now have less than three weeks to comment on the proposals.
In total, 11 new buildings are planned, with space for retail and commercial use alongside Anchor & Hope Lane. 210 car parking spaces are planned.
As well as the change in height and materials, the scheme also sees its central green space replaced with a series of smaller residential garden areas as well as a “play street”.

Rockwell, which is acting for the applicant, Channel Islands-based Leopard Guernsey Anchor Propco Ltd, also says its revised proposals will allow more light through to properties at Atlas and Derrick Gardens, who feared being overshadowed by the original development.
The application makes much of public consultations held by Rockwell, although there has been very little consultation since the original scheme was submitted 12 months ago, save for a council-approved “stakeholder” group. An email sent by The Charlton Champion last month seeking more information about the plans went unanswered.
You can wade through all the planning documents and comment by searching for reference 16/4008/F at Greenwich Council’s planning pages. You can also read part one and part two of the lengthy design and access statement, which outlines the proposals. Comments need to be in by 6 February.

After last week’s experience with the Fairview New Homes development at Victoria Way, The Charlton Champion would not be surprised if this development went before a planning committee very quickly indeed.
But the extremely low level of “affordable” housing could yet prove a major sticking point – especially with council elections due in May.
The viability assessment says that Rockwell is aiming for an 18% profit on the scheme. “If we were valuing a more established site with planning permission we would adopt a profit margin of 17.50% on sale,” it says. “This is an untested site in an untested area and developers would require a higher profit margin to reflect the risks going forward.”
In addition to this scheme, developer U+I is in the early planning stages for 370 homes at the Westminster Industrial Estate, by the Thames Barrier, while another developer wants to restore the nearby Victoria pub and build housing behind it.
5 thoughts on “Rockwell returns: 771 homes planned for Charlton Riverside – but just 5% are ‘affordable’”
Comments are closed.